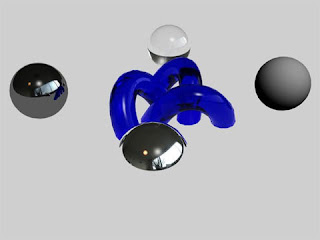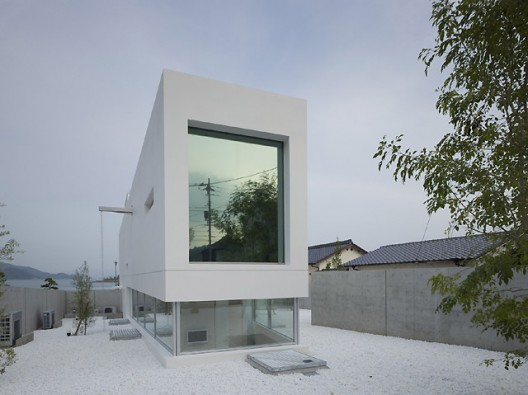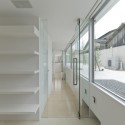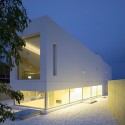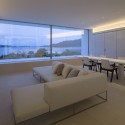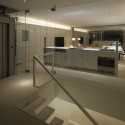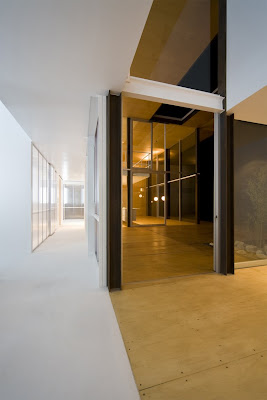Good Things, Small Package: A two-bedroom house and the subdivision it hails from defy Texas conventions
Shipley Architects

…Cheatham divided the site into 50 building lots, divvying the number between progressive spec homes and empty land that purchasers can reinvent with the help of an approved architect…

…Shipley Architects has been chosen by land buyers four times, and it has wrapped up two projects. Most notable of this pair is the 1,500-square-foot residence known as UR 45, which the local firm designed for Urban Edge executive Rick Fontenot…

…"Rick observed me working and responding to some of the problems with the other houses," Dan Shipley, FAIA, says of his selection to work on UR 45. "I think he saw a flexibility to experiment and to adjust to smaller budgets." Indeed, UR 45 currently contains just two bedrooms…

…The little terraced building sits on six concrete piers, with its back to the street: An opaque carport marks the east-facing street side of the house, and Fontenot and his wife enter the house via a ramp that leads to a door on the long, southern elevation; it opens directly into a living room with kitchen island…

…“There’s nothing particularly exciting about the form except that I think it’s well-proportioned and has a certain logic to it,” Shipley says, adding, “Because it’s very compact, floats above the piers, and that you enter it from this gangplank, it’s like a houseboat.” Both the carport and house volume are wrapped in southern yellow pine boards normally used in porch flooring…

…Between the great room and its westward view of local DART trains sits a porch that cantilevers over a ridge leading down to the light rail’s tracks. This deep outdoor room protects occupants from direct sunlight, while trees soften the glare of summer’s late-afternoon rays…

…Shipley, who cites foam insulation and geothermal air-conditioning among UR 45’s sustainable features, says that even though fenestration “is probably less than 25 percent of the building envelope, we tried to locate all the glass so you always feel close to natural light.”…

…In a poetic example of that effort, light filters into the great room through open risers in the stairway that separates the great room from a guest bedroom…

… The stairway leads to the second-story master bedroom suite…

…Stair treads
comprise glulam salvaged from other Urban Reserve projects, while the flooring is recycled from the dance floor of Fontenot’s own wedding…

...Architect and client are aiming to certify UR 45 as LEED Platinum. The designation would stand as an example for the neighborhood because—while Shipley compares Urban Reserve to “a parking lot full of nicely designed cars like Coopers and Fiats”—the subdivision is conscientious, too...

…The DART station is nearby, and the team that includes Cheatham and Fontenot have removed few trees from the site, implemented rainwater harvesting, and minimized street widths and the stormwater runoff that correlates with it.





